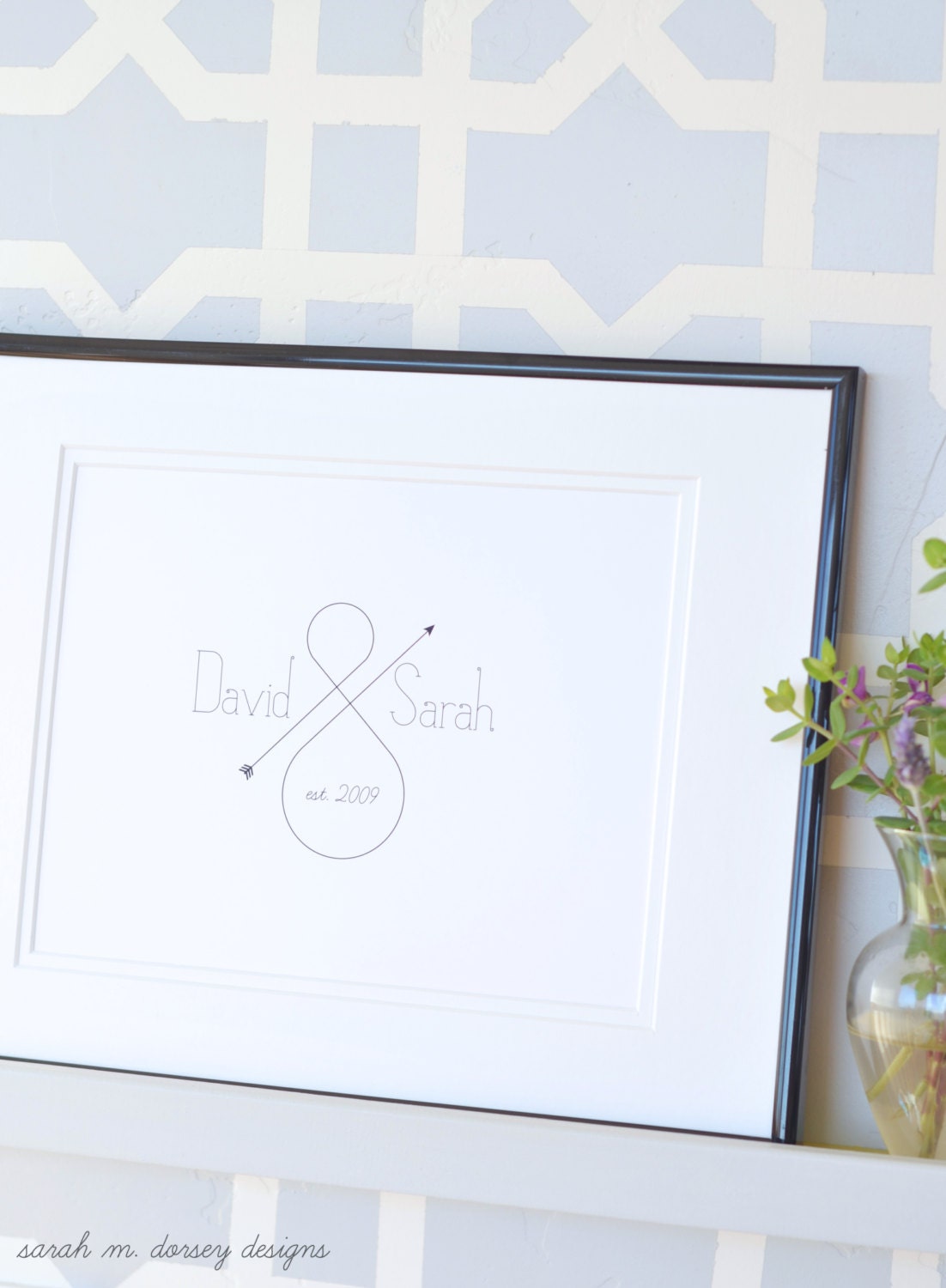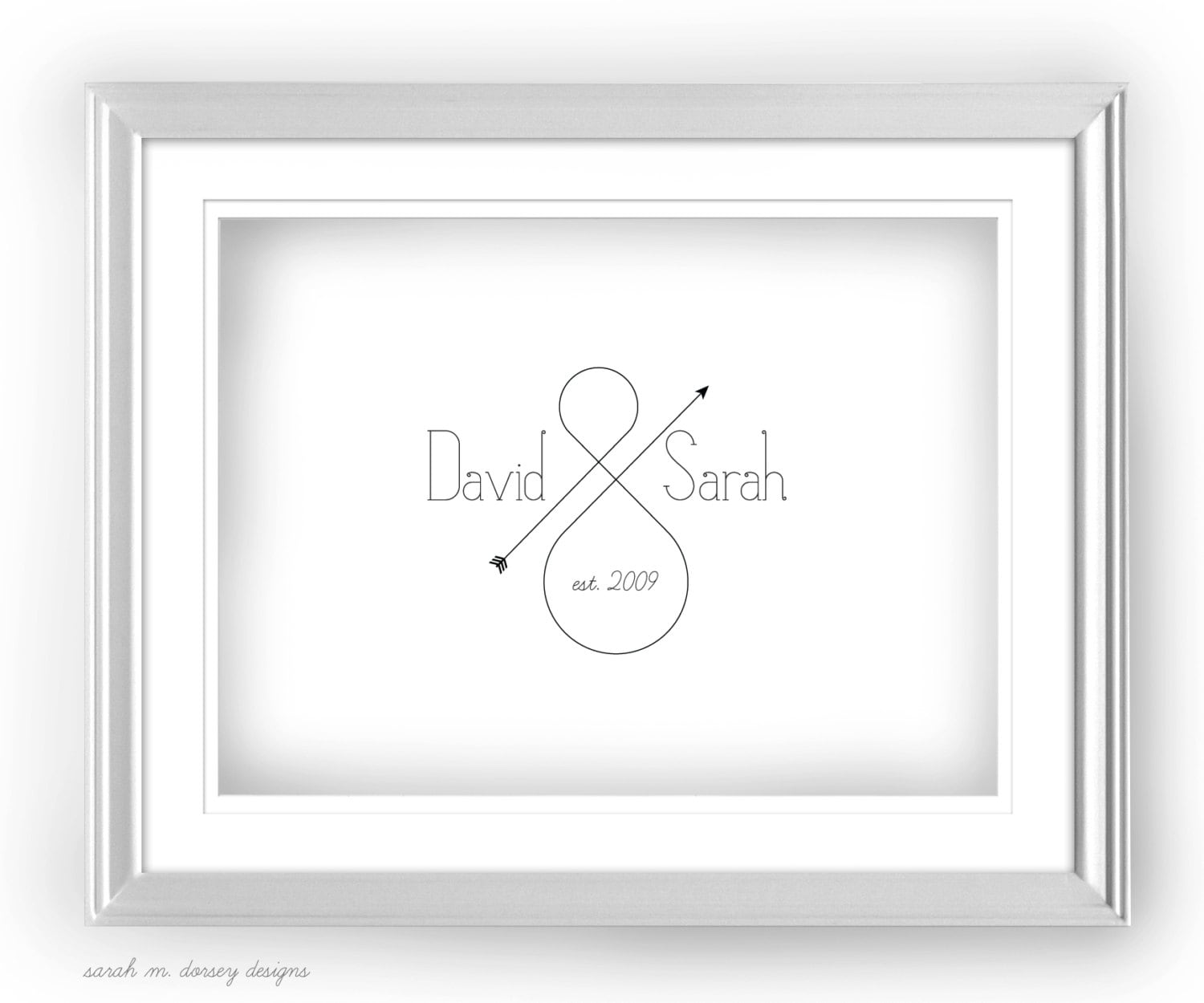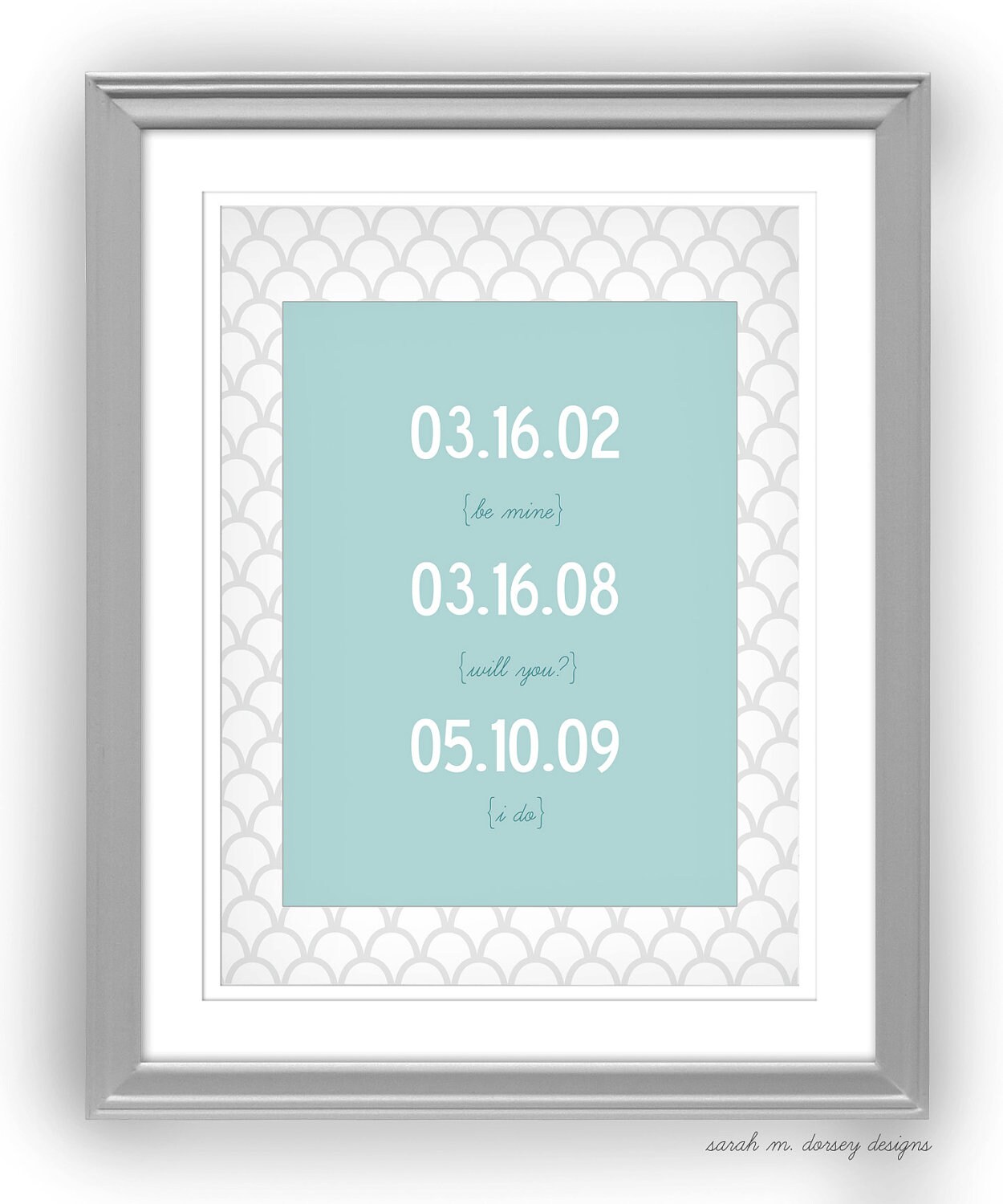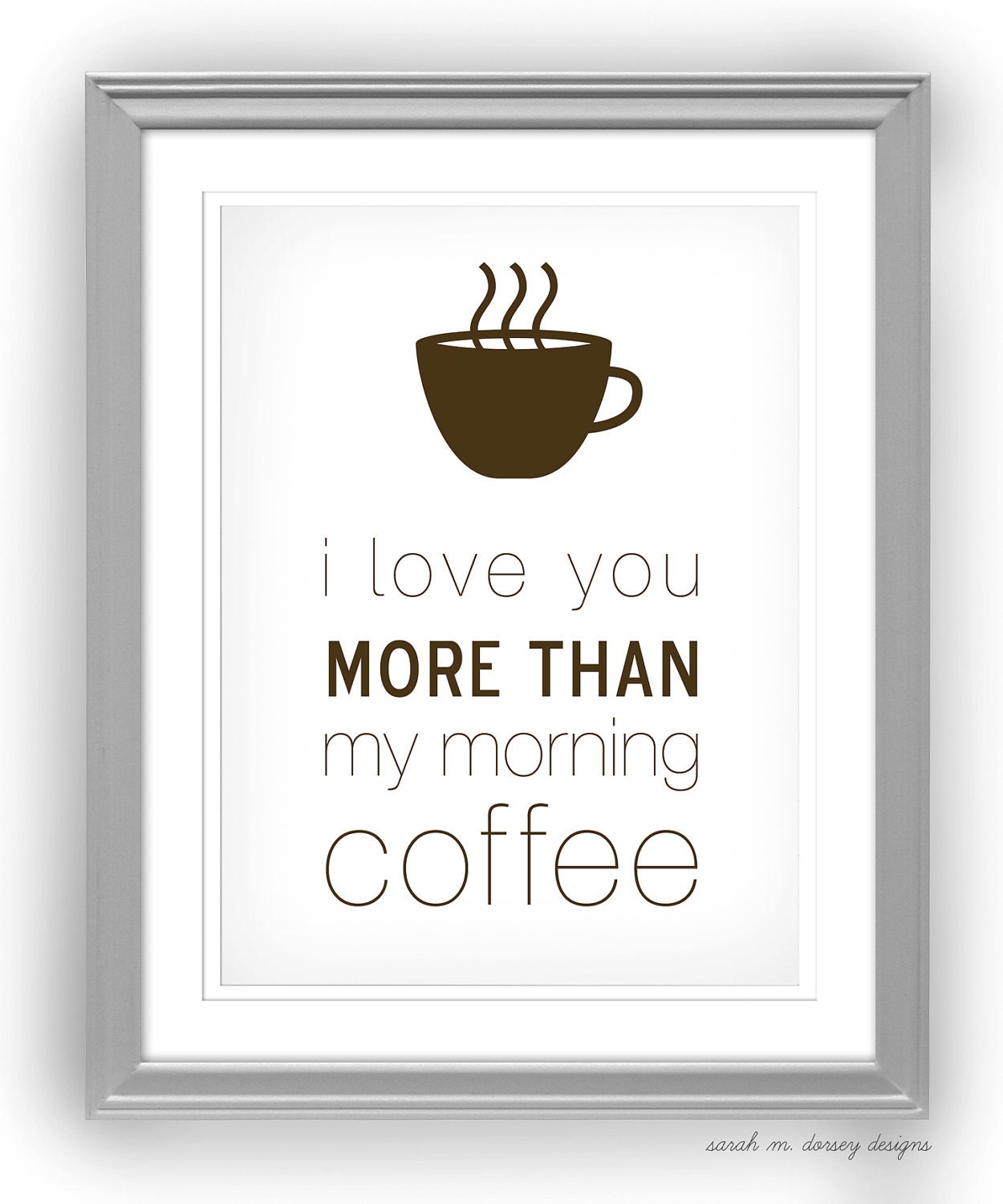While we were in MD for Christmas, we took measurements of the kitchen and bedroom suite at David's parent's house. The goal is to one day rework the space so that it works better for them and increases resale value.
It is pretty obvious where David got his handiness and love for home projects, his parent's have home projects going on year round. Since building the house (a lot of it themselves) in the late 70s they have built two additions and expanded the outdoor living space by building two large decks off of the dining and living room.
Background info: The kitchen space is original to the house and everything right of thick wall (right of kitchen) is an addition. The addition added a garage underneath the master bedroom (house sits on a hill in case you were wondering how the garage fit). As you can see the master bedroom is much larger than the kitchen.
My goal was to enlarge the kitchen while scaling down the master bedroom and include extra storage space in both spaces.
Must haves:
1. Larger kitchen: more storage and counter space
2. Walk-in closet(s) in the master bedroom
3. Private master bath (currently accessible through the laundry hallway)
and here is my proposed plan:
Feel free to skip to the
summary section below the 3D drawings if you don't want to read my long description :)
Starting from the bottom left of the floorplan.
Entering through the foyer, I moved the breakfast room table over to the wall and included built -in banquet seating. Moving the table to the wall will open up the walk way to create better circulation since the kitchen is expanding slightly into the breakfast room. To open up the kitchen and breakfast room, I removed the partial walls between the spaces.
The kitchen was expanded by removing part of the wall to the right of the kitchen. *Note: Since this is a structural wall, additional engineering will be needed. This allows room for an island and bar seating. The range was flipped to the other side of the kitchen and the sink/dishwasher remained intact (a good way to help cut down remodel costs is to keep as many plumbing lines as possible intact). The refrigerator was moved about 3' to accommodate extra space around the range. I included additional cabinets and counter space across from the refrigerator.
Moving right, there are floor to ceiling cabinets which I would propose for the pantry area (up high for seasonal item storage). The washer and dryer closet was turned parallel with the wall, which works well because the existing dryer vent can be reused. I wanted to include a larger laundry room, but compromised for a walk-in closet in the master bedroom.
I made the master bedroom slightly smaller by including a small walk-in closet, which lines up with the laundry closet. One of the must haves for David's parents was a large walk-in closet since they currently have just two small closets. By reconfiguring the master bath and laundry hallway, I was able to fit a large walk-in closet, with access to both the bedroom and bathroom.
The current bathroom doesn't include a window (natural light in a bathroom is definitely great when possible!), so I moved the wall over and put a double vanity by the window. The shower moved forward slightly to accommodate a water closet. Ideally, I would include a linen closet in here, but since the walk-in is easily accessible from the bathroom, a section can be devoted there.
In summary, the breakfast room will be enlarged by removing the partial walls separating it from the kitchen and a built-in banquet will open up the walk way. The kitchen will be enlarged by opening up the wall to the right (additional engineering needed). The laundry closet will be flipped against the wall but remain the same size to accommodate the walk-in closets. The master bedroom was scaled down to a more comfortable scale, but there is still plenty of room for furniture and even a small sitting area.
I was able to fit everything on the wish list with very little compromise! I think that these changes would make the space much more functional for David's parents and hopefully help with the resale value if they decide to sell (who doesn't look for a larger kitchen and walk-in closets when buying a house??)
We've been talking about reconfiguring David's parent's master bedroom to include walk-in closets and expanding the kitchen for a few years now, so it feels great to have a plan in place! Of course, there will be changes and tweaks along the way, but this is a good place to start! His parent's just finished enclosing a porch to a rec room, so maybe we can convince them to start on this in the near future? Realistically, it will be a least a year until they start, but I'll keep you updated on any progress!
If you are interested in any of my design services, feel free to contact me at sarah.m.dorsey@gmail dot com

















.jpg)






.JPG)































